Ready, Set, REMODEL
Ready, Set, Remodel: Your Guide to a Kitchen Makeover
Most of our clients looking for kitchen design are looking to REMODEL their kitchen. It’s time for a kitchen update. In those cases, our clients’ kitchens are usually 30 years old (or older), cabinets, appliances, and counters are outdated and the layout needs to be reworked. The starting point for a remodel budget is at least $40K, but most of our clients spend 10-15% of the value of their home.
If you’re thinking about remodeling your kitchen – especially changing your layout – we highly recommend you seek the advice of a kitchen designer. A designer will help you explore what options make the most sense for your space, help you maximize storage, guide you in materials selections and help you get the kitchen you’re dreaming about.
Cabinets: The Foundation of Your Kitchen Design
As we’ve stated in previous blog posts, cabinets are often the most expensive component of a kitchen remodel. They are also the most exciting change for us as designers because new cabinets mean we can change the layout of the space. Designing a new floor plan can drastically change the look and function of your kitchen.
When selecting new cabinets there are many types of cabinets and manufacturers to consider; do you want painted, stained, melamine, glazed, framed, partial overlay, full overlay, full-access, five-piece drawers, magic corners, raised panels, recessed panels…? The list goes on and on. Educating our clients about the various types of cabinetry, and the pros and cons of one cabinet over another is part of our job as designers. We want to make sure that our clients are aware of the options that are out there and make the decision that is best for them.
Your cabinet selection is a major component of the overall look for your kitchen. The look you chose will make a big impact on the style of your kitchen and your home overall. Guiding our clients in selecting the style and color of their cabinets is integral in connecting the space to the rest of your home and creating a space that makes you smile when you walk in the door. In addition to the structure and style of the cabinets, we design the functional components of the cabinet layout to create a flow, take into account who will be using the kitchen and what types of activities occur in the kitchen. Are you a baker? Do you cook a lot of foods with spice and need to maximize ventilation? Is the kitchen your main gathering space for entertaining? These are all questions that we use to design a kitchen that optimizes functionality and flow.
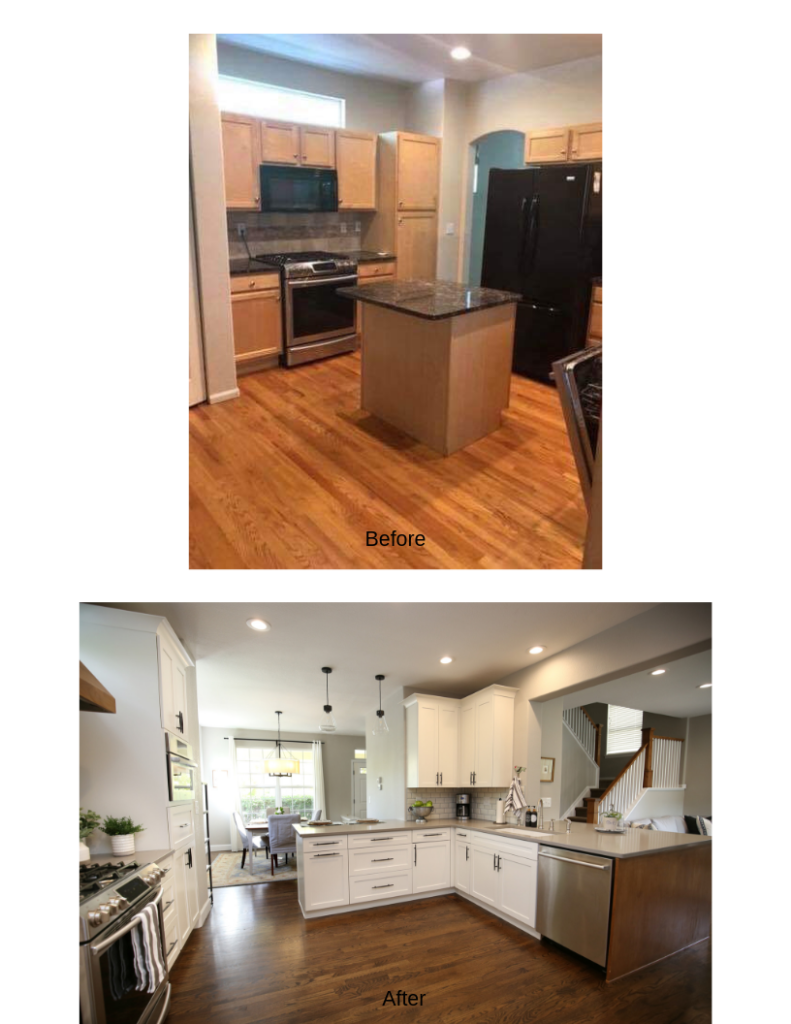
Photos from Denver Design Group
Appliances: Choosing the Right Fit for Your Kitchen
Appliances are also key to the function of your new kitchen. Again, there are many decisions to be made and it’s our job to educate you on your options. New appliances can range from $5K to $50K (or more). Quality and purpose are important aspects of your decision on which appliance to purchase, but there are many other factors to consider that will also contribute to the overall look of your kitchen.
Hiding appliances is a popular choice for many homeowners who want a custom look to their kitchen.
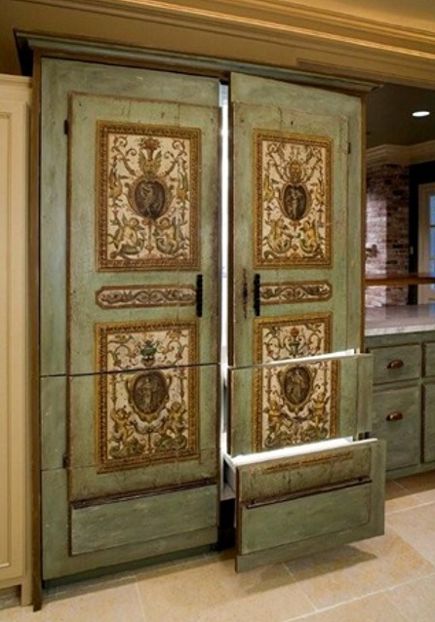
Hidden Refrigerator – see more at https://www.atticmag.com/2011/06/refrigeration-in-disguise/
The opposite of hiding appliances – sometimes they become the dominant design feature.

Photo from https://www.instockkitchens.com/2016/05/19/adding-a-range-hood-ask-yourself-these-key-questions-first/
Colored ranges were a huge hit at the latest Kitchen and Bath Industry Show (KBIS) this past February.
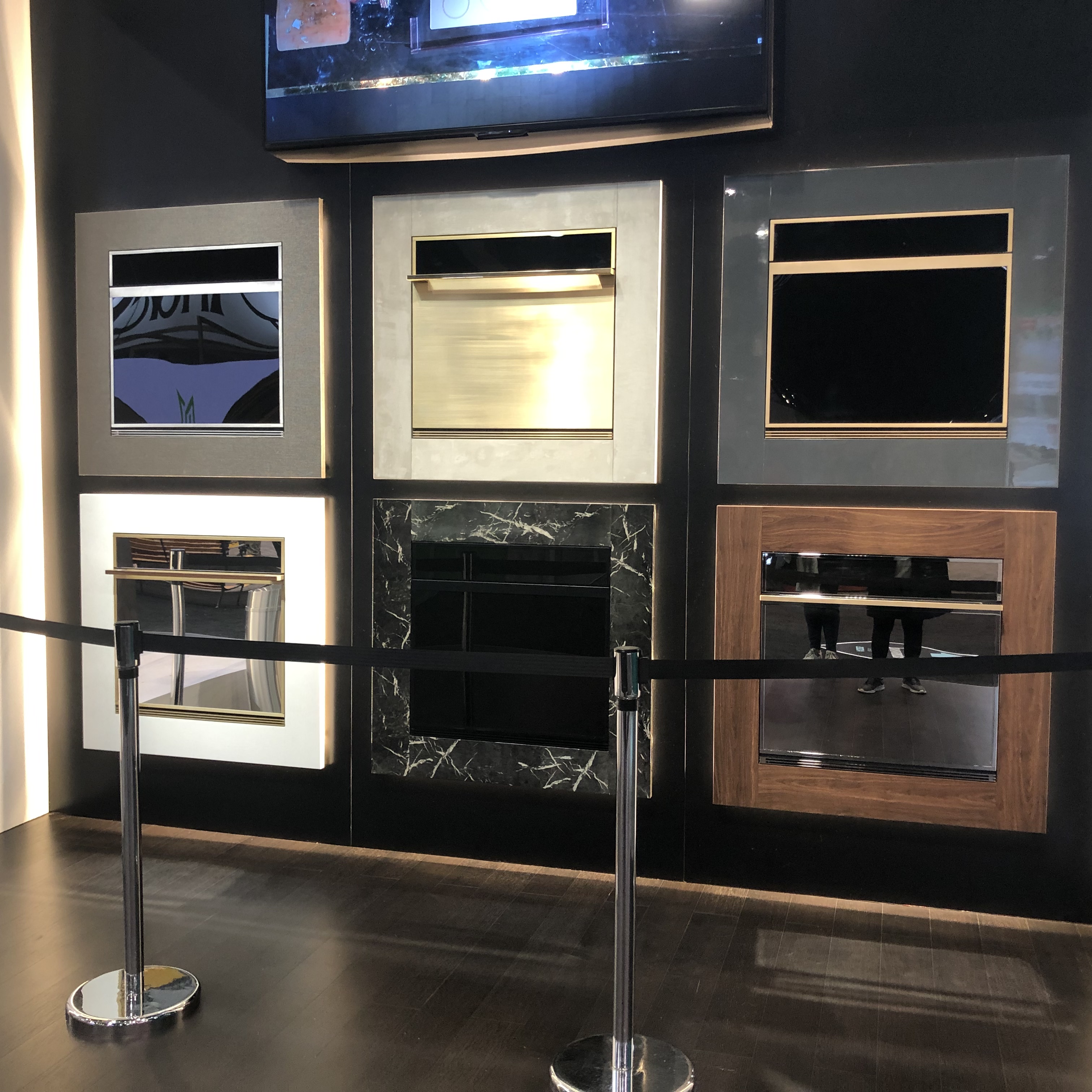
Photo from Denver Design Group. GE Monogram range wall.
Countertops: Finding the Right Surface
Right now the hot ticket in countertops is quartzite. Quartzite is actually a harder, more durable, material compared with granite and quartz and comes in a beautiful array of lighter color palettes that are difficult to find in granite. Some quartzite look like crystal and can even be back-lit for a dramatic look. Quartzite slabs are usually considered exotic stones and comparable to a group 5 or 6 granite – they are amazing and pricey.

Photo from lightboxes.com
Dekton is a fairly new product line that is also gaining popularity – especially for outdoor kitchens. It’s heat and fire proof and ideal for outdoor installations because it’s color stable and isn’t affected by water, freezing temps or the freeze/thaw process that can crack other materials. It’s highly stain and abrasion resistant as well. The only possible downside I read was that it can chip. To read more, click here.
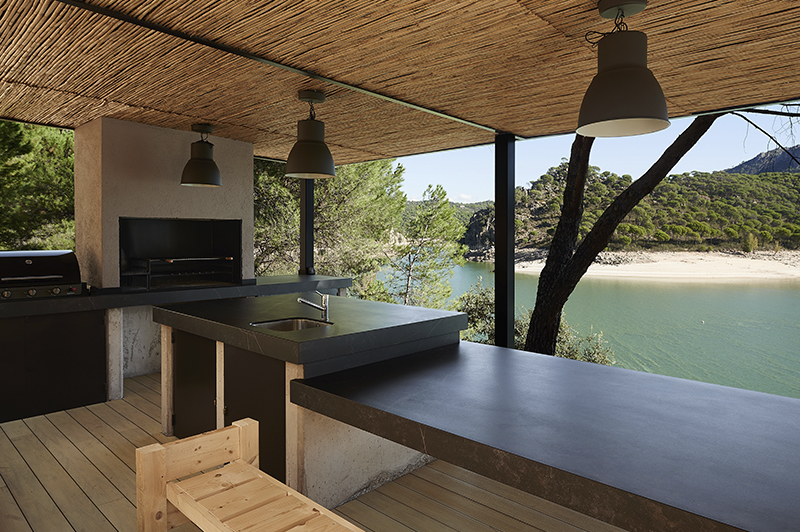
Photo from Dekton.com
For those with a generous countertop budget, you may consider a “waterfall countertop”. This sophisticated drop edge can create a dramatic focal point in your kitchen. As a practical matter it may hide counter stools or an appliance, but for the most part, it’s all about aesthetics. For an open-concept floor plan, the waterfall creates a clean and sleek view from the family room.
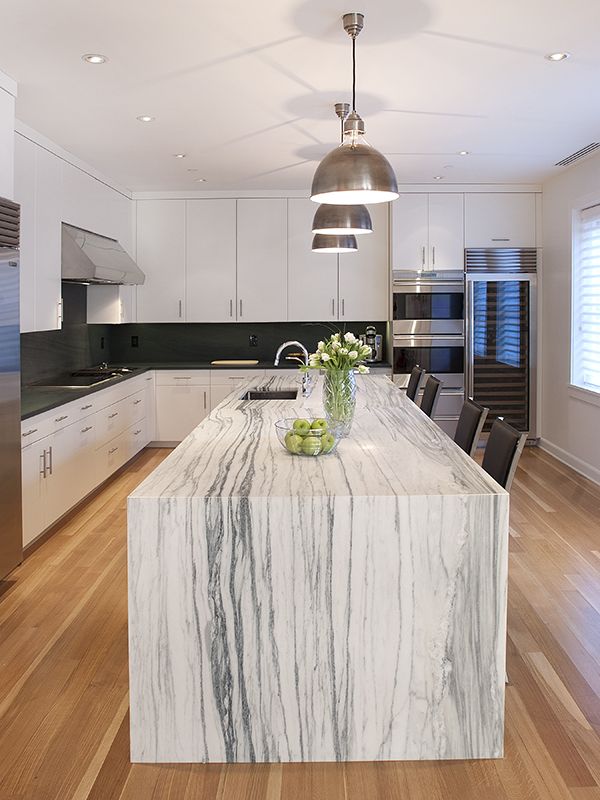
Photo from Pinterest
Work with a Kitchen Designer to Bring Your Vision to Life
There are many options and choices to make when doing a kitchen REMODEL and a kitchen designer can help you avoid decision fatigue and keep the remodel on track, saving time and money. At Denver Design Group, we help guide you through the process by creating design layouts based on your needs and desires, generating 3-D renderings to help visualize the final space, facilitating materials selections and communicating with vendors and contractors to make the process smooth. The end result: the kitchen you have always dreamed of!

