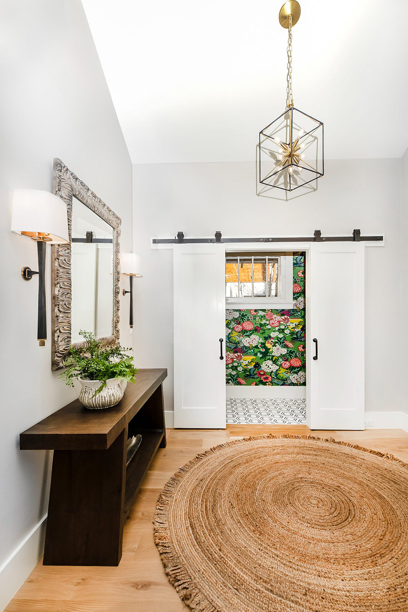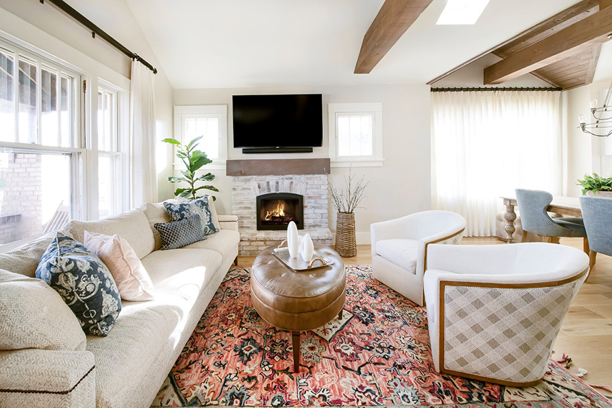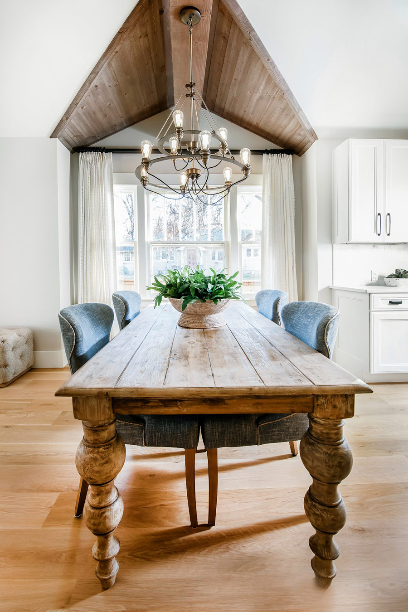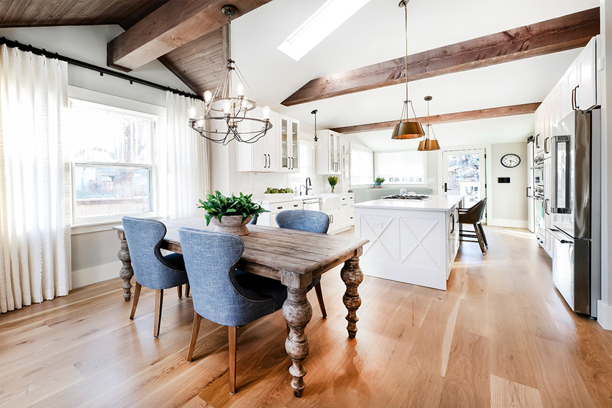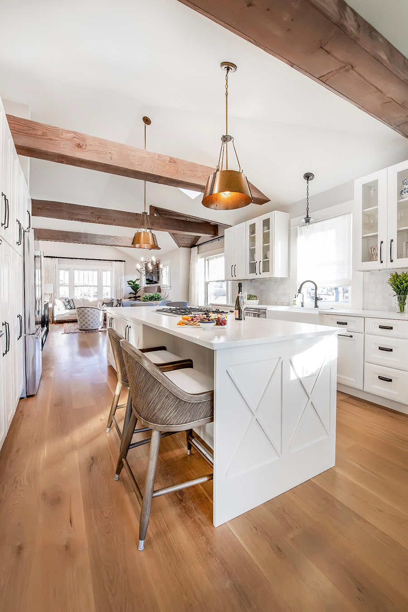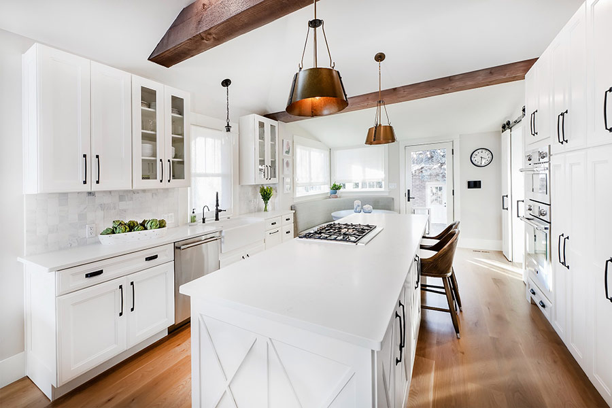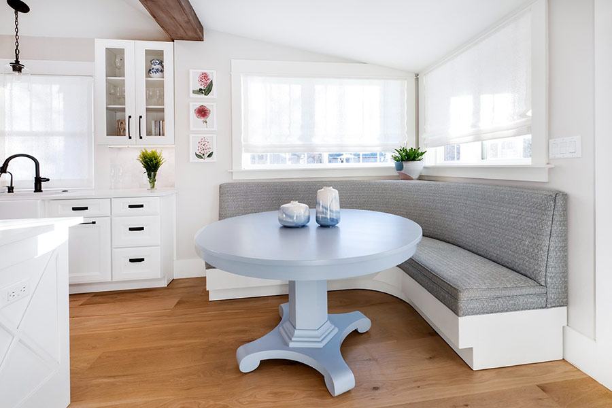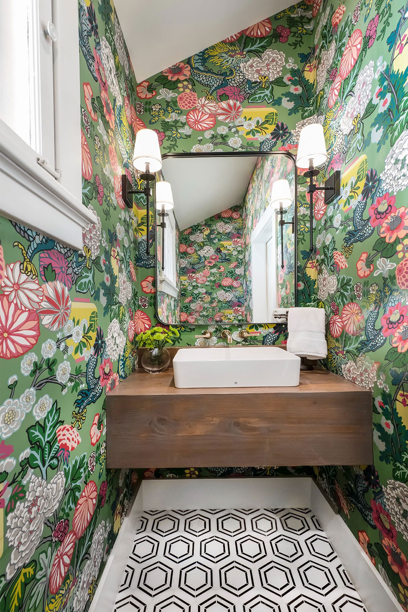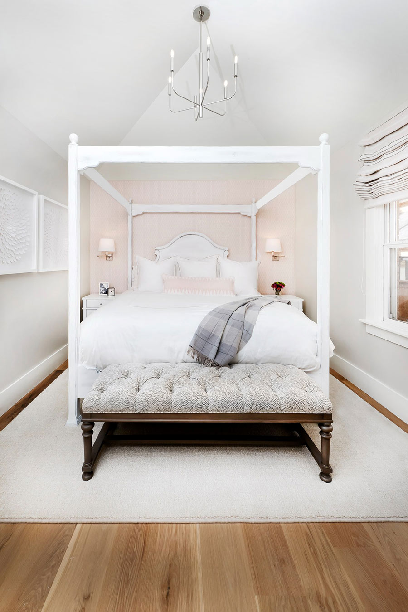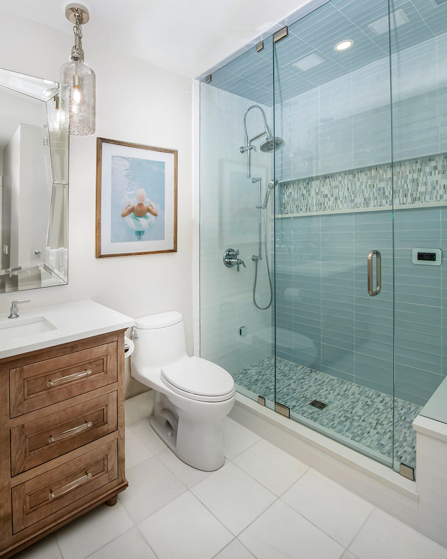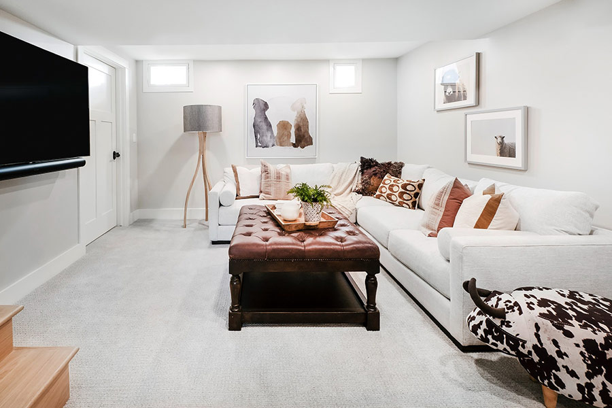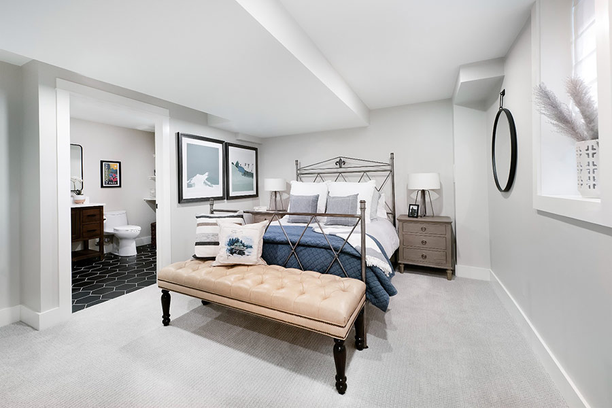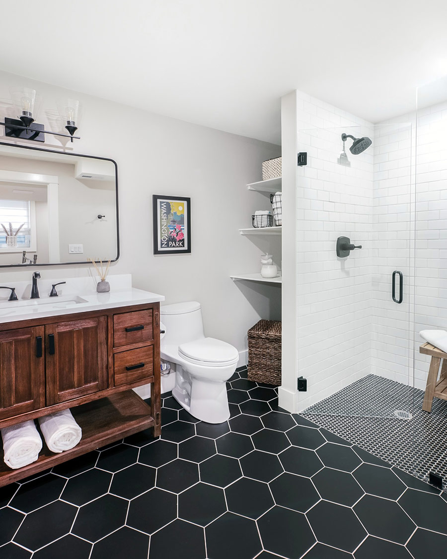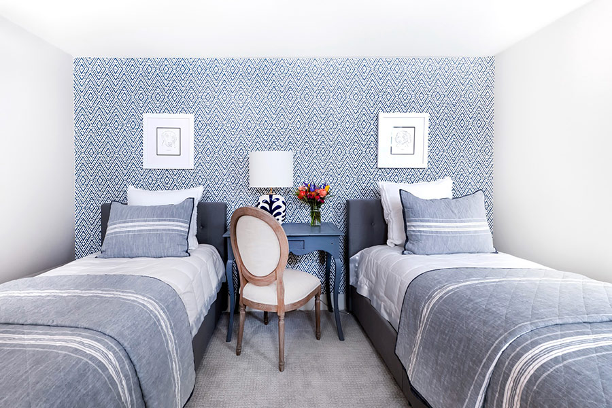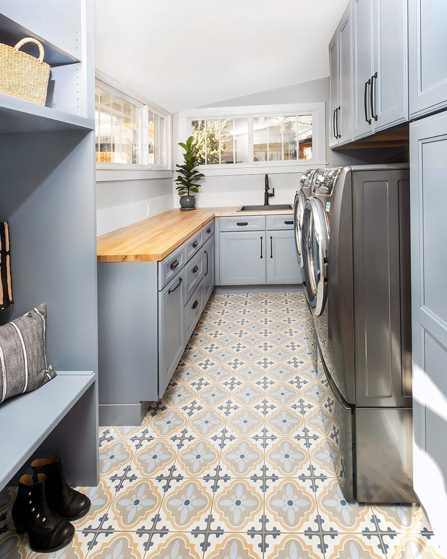- Home
- /
- Our Portfolio
- /
- “Pop The Top” Alternative – Wash Park
“Pop The Top” Alternative – Wash Park
“Pop the Top” Alternative for Historic Wash Park Home
A popular approach to a Wash Park remodel is to “pop the top”, move bedrooms upstairs and convert the main floor to kitchen, dining and living. The homeowner’s initial desire was to update the existing kitchen and bathroom. But as we discussed the project further, we realized that the existing floor plan was quirky, outdated and needed a complete overhaul. We brought in our top contractor, and the synergy of this team was immediately palpable. Our client realized that a simple update was not going to be enough for her to achieve the new home she dreamed about with open space, plenty of room for entertaining, a main floor laundry, and master suite sanctuary.
From the outside of this charming 1917 bungalow, you would never imagine the bright, contemporary interior that awaits because none of the existing exterior walls or doors were changed and only three windows were altered slightly. Working with the existing exterior footprint meant completely rethinking the interior space. As we discussed pulling down the interior walls and hoisting load-bearing beams in their place it became clear that the existing ceiling had to go and a new vaulted ceiling, complete with skylights would create a spacious, sunny, open living space. Guest bedrooms and a TV den were designated in the basement, and a third full bath was added as well. Large egress windows on the south side of the house allows light to flood the basement which inspired an overhaul of the basement stairs. Removing a wall around the stairs on the main level, installing custom iron open railings and making the stairway wider all helped to make the basement feel less like a basement, and more like a second floor. The joke became that we “popped the bottom” of this house, instead of the top.

